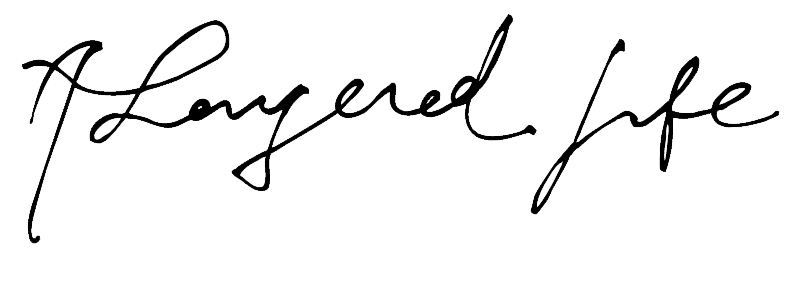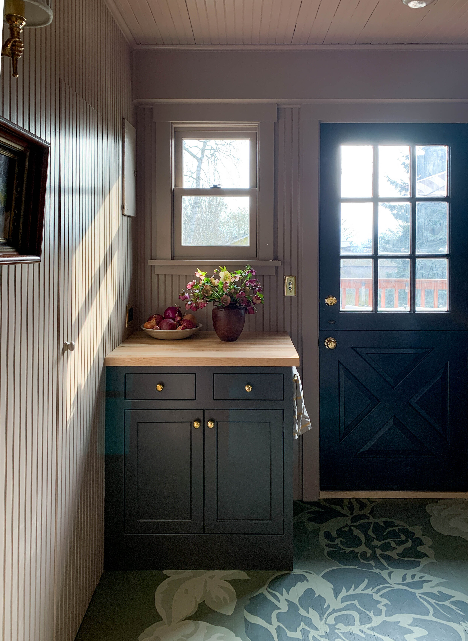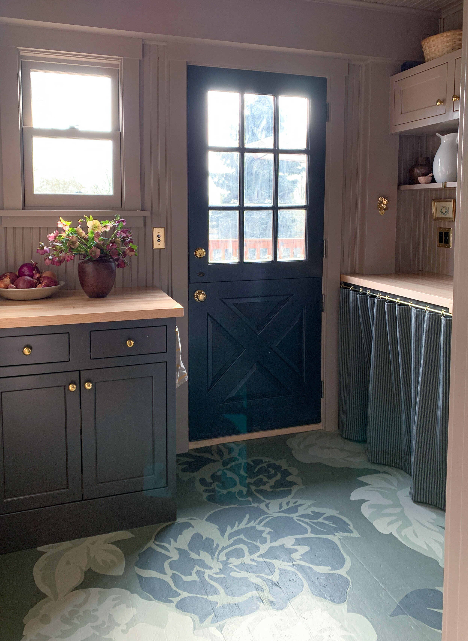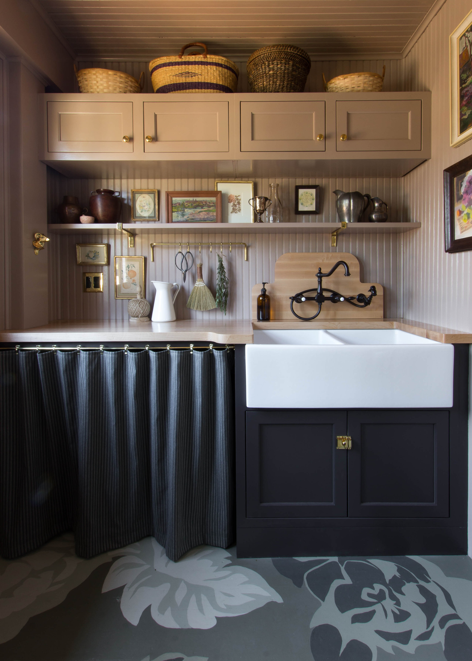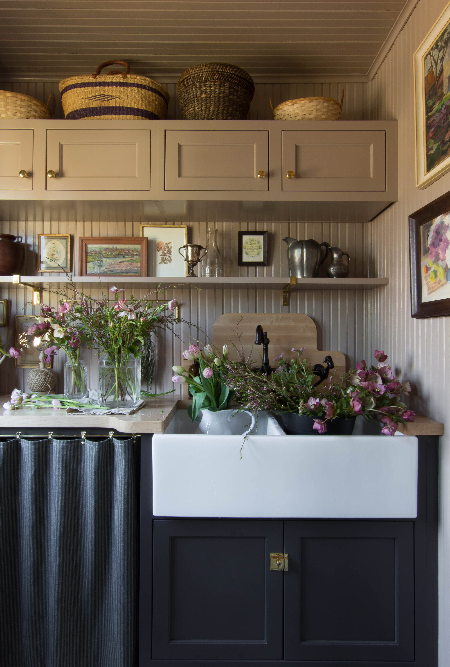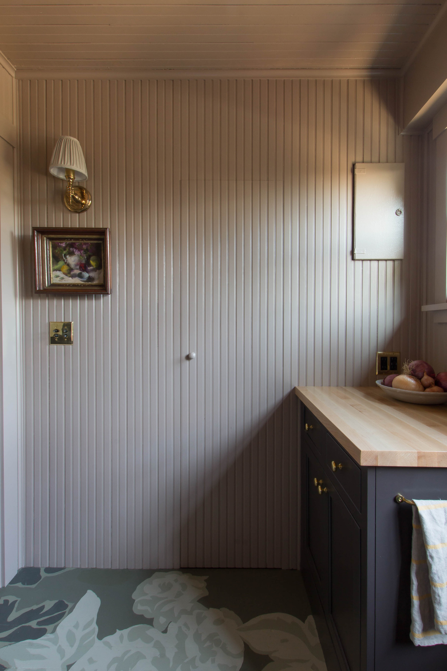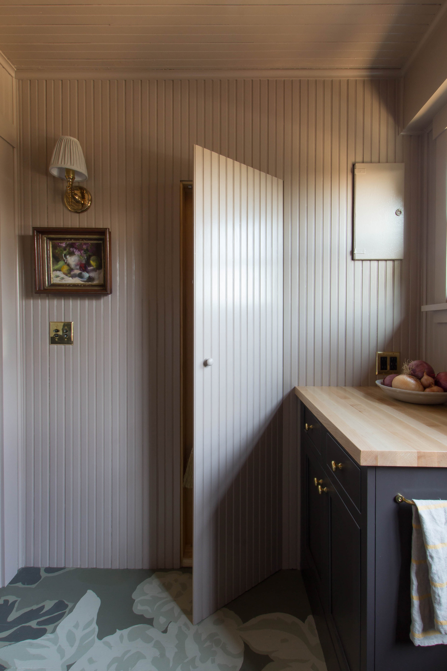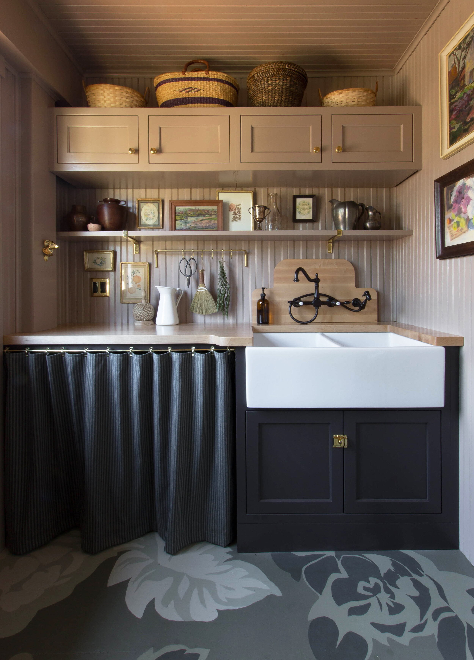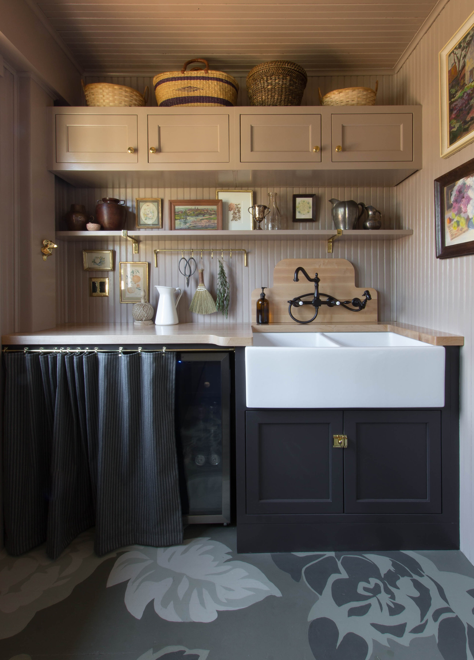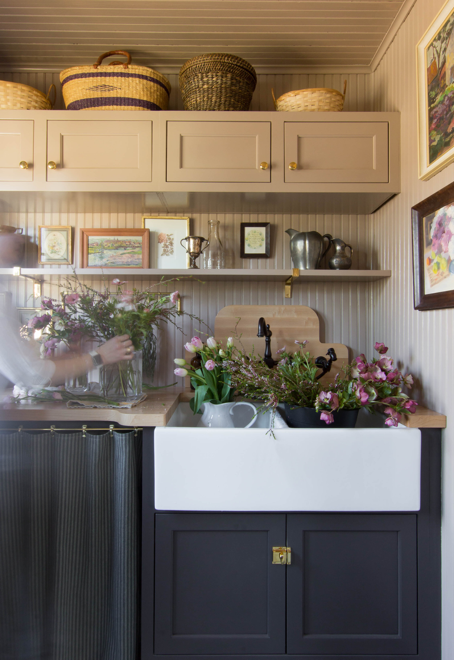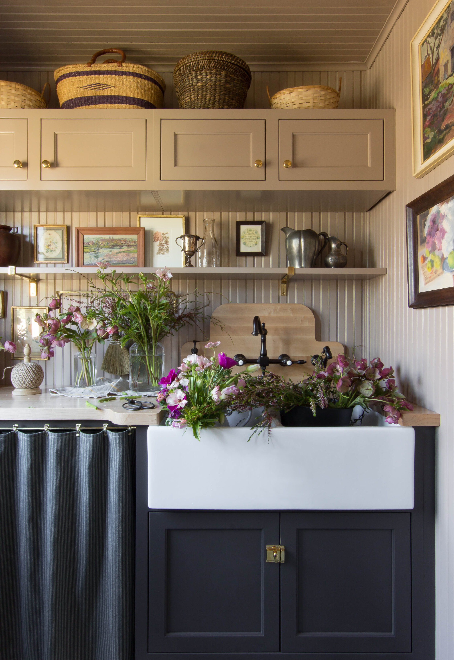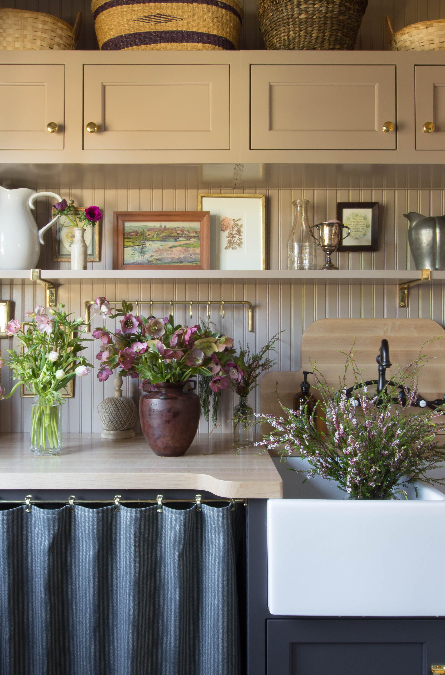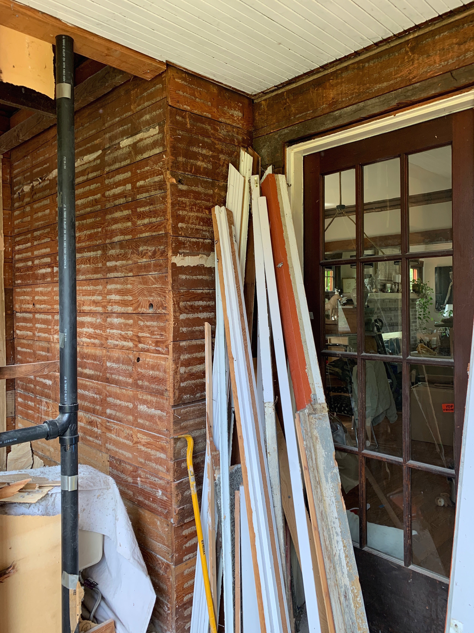The Scullery Reveal

It’s here, the time that I’ve finally been able to get around to sharing the full reveal of our scullery! Also in the news, upon completion of the project we were featured by Domino Mag! Being featured by Domino was a great surprise and wonderful feeling to be noticed for the work we accomplished on the remodel of this room. So let’s get to the details of what makes this room so special.
Wall Paneling
The first element everyone comments on about this space is the beadboard wall paneling. This design decision came about because we wanted to #1 hide the broom closet door, and #2 create cohesion amongst the small room that had a lot of jigs and jogs in the architecture. Enveloping the entire room in beadboard resolved both issues by cleaning up space visually and camoflauging the broom closet door perfectly.
Paint Color
Next up, is the paint color choice. If you read our previous post about the design plan, you would know that the decision to paint the room in Dead Salmon came about late in the game. Initially the plans were to paint the room in a shade of green. At the last minute, I changed my mind and ran with a completely different color choice. However, this decision did not come entirely out of left field. Originally, the green color was going to be pulled from the textile we’re using for window treatments in the kitchen (which is right next to the scullery). Upon further examination, I realized there was a touch of muddy, muted pink in the pattern. I decided the scullery needed to be that color and the green would play a supporting role! That way the relationship between the kitchen and the scullery would be of contrast, but also cohesive. Using the textile from the kitchen as a reference, didn’t stop with the color choice. Which leads me to the floor pattern in the scullery.
The Floor Design
After I decided the green would be a supporting color in the palette of the scullery, I thought painting the floor the drab olive color would be a good ground to the pink walls. Except, when I painted the floor the drabness was too dull and needed more energy. Here’s where the pattern came in. Circling back to the pattern in the window treatment textile, I chose to create a simplified version of that pattern on the floor of the scullery. This decision certainly was not the easy one, but I am very happy I made it. The floral pattern of the floor took several weeks to execute. Ultimately, it raised the bar in the design of this room.
The Secret Door
Other details that are crowd pleasers are the hidden door, the dutch door and the floating shelf below the upper cabinets. The hidden door is a feat that Jack single handedly accomplished, and I can not even begin to explain how he did it. I will say he researched hidden door hardware and said it’s all pretty simple if you have the proper tools. The dutch door was an antique store find, a total steal for $60! And the shelf, if you follow along on instagram, you would understand was a bit of a dibackel. We dubbed that project, Bracketgate as the brackets we chose for this shelf were completely wrong in terms of installation needs. With a bit of crowdsourcing for ideas, we were able to figure out a way to drill out the screw holes on the brackets and to make them into a keyhole hook that allowed for them to drop into place… I would recommend heading over to the instagram highlight for the full story behind this.
Cabinet Skirt
The last little design detail that has become a favorite moment is the cabinet skirt. To make this, I purchased the custom cafe curtain hardware from Rejuvenation and paired it with antique cafe curtain clips. The panel is a simple flat panel that I sewed with my elementary sewing skills.
Product Sources
Several of the items in this room are vintage, while others are trade only items, that would need to be purchased through a designer - i.e. us if you’re very interested, but there are a few none trade items, that we are willing to share.
Paint color - Walls: Farrow & Ball, Dead Salmon, Cabinets: Benjamin Moore, Deep Caviar
Hardware - Virtually all of the hardware in this room is from Rejuvenation. That includes: Shelf Brackets, Cabinet Knobs, Switchplates, Bottle Opener
Sink - Birchlane
Faucet - Kingston Brass
Sink Drain - Signature Hardware
Butcher Block Counters - Maple, purchased locally from Crosscut Hardwoods
Overhead Light Fixture - Vintage
Wall Sconce - To the trade (email us for a quote)
If you’re interested in reading the Domino feature, I’ve linked it [here].
